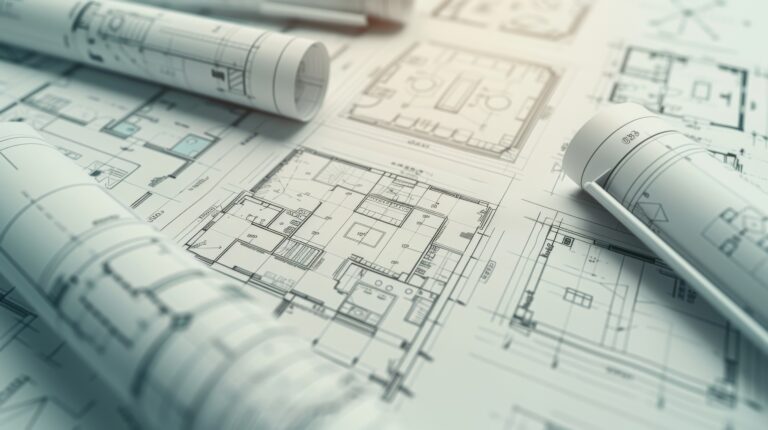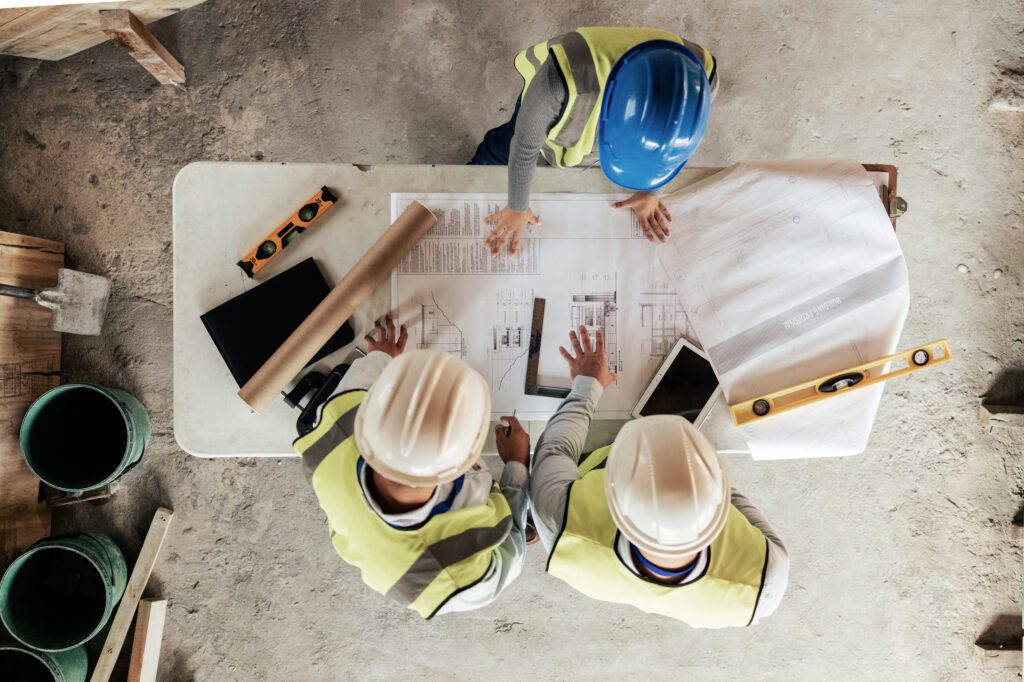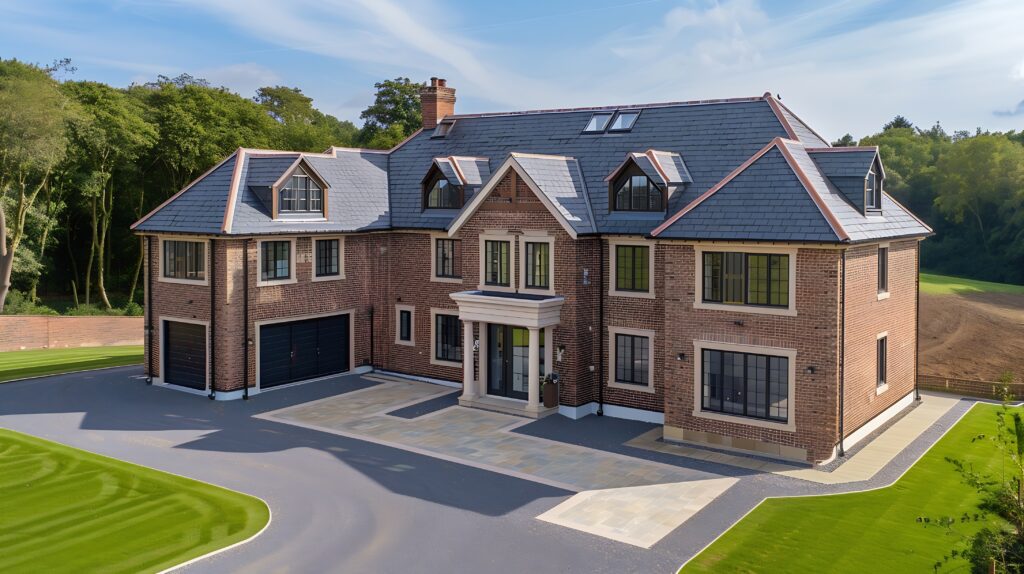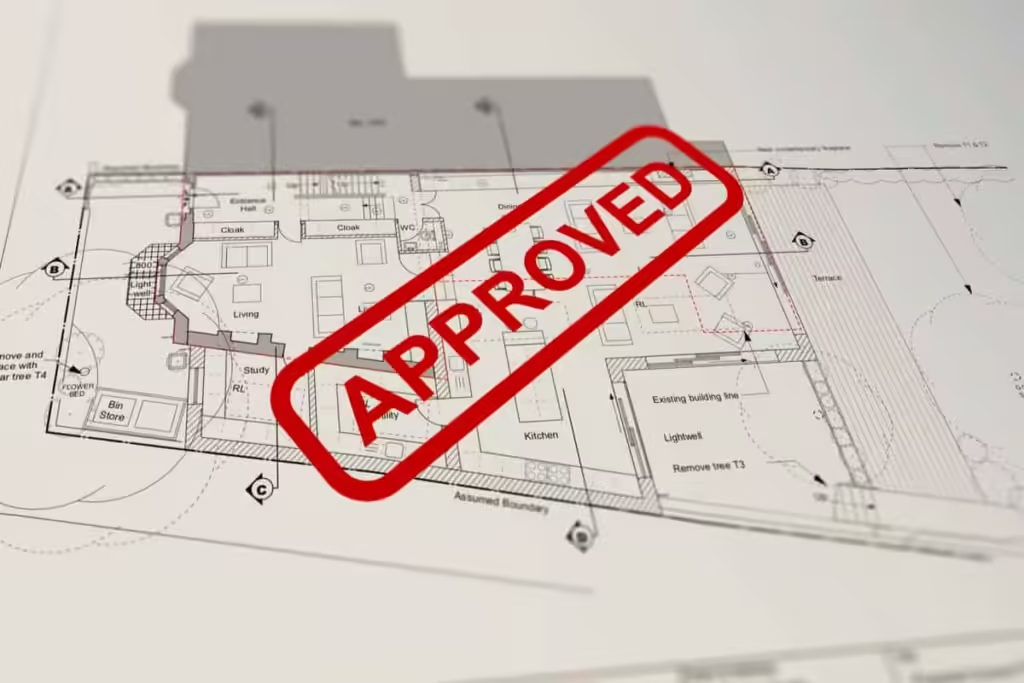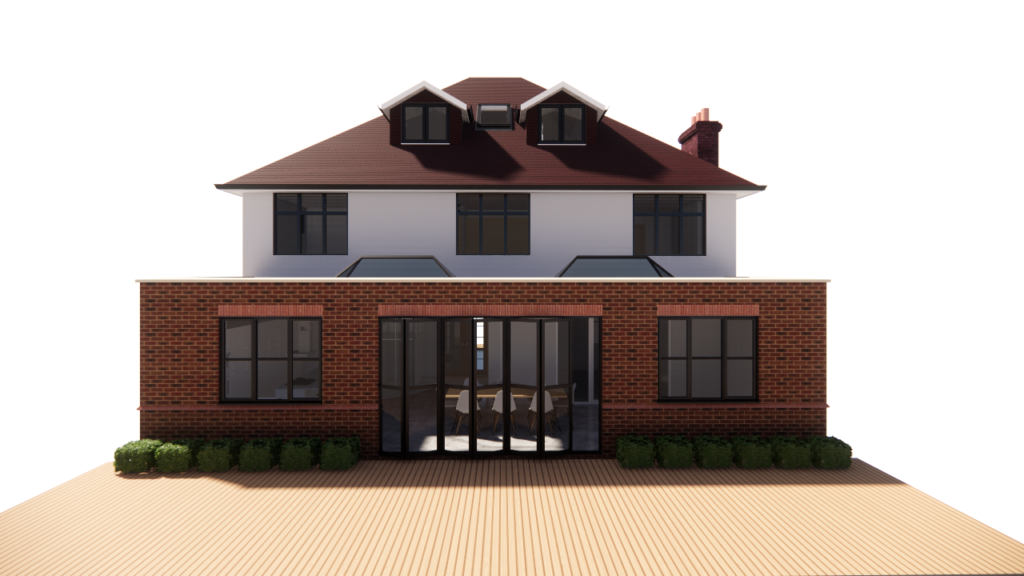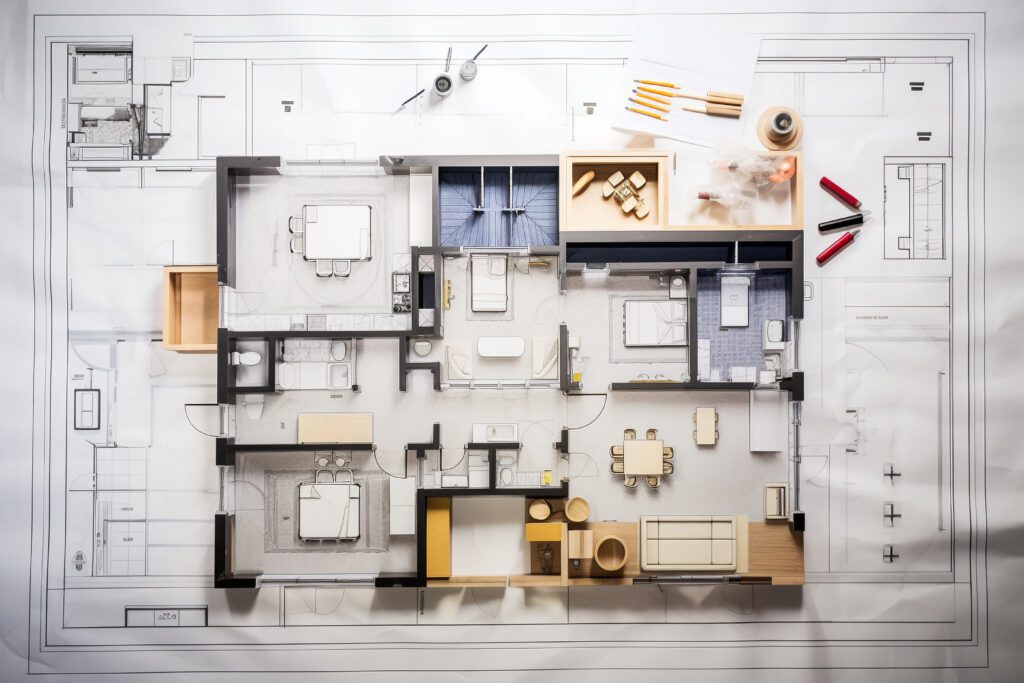Navigating the planning application process in the UK can be complex due to the various types of applications required for different types of projects. At CGA Design & Build, we guide you through the specific application process that best suits your needs. Here are the main types of planning applications in the UK:
Full Planning Application
A Full Planning Application is required for detailed proposals of new buildings or extensive changes to existing structures. This application includes comprehensive plans and specifications. It’s suitable for projects like new residential developments, commercial buildings, and significant extensions.
Outline Planning Application
An Outline Planning Application is used to establish whether a development is acceptable in principle, with some matters reserved for later approval. This application is often used for larger developments where the specifics will be decided at a later stage. It covers key issues like the use, scale, and layout of the proposed development.
Reserved Matters Application
Following an Outline Planning Application, a Reserved Matters Application is submitted to provide details on the aspects that were reserved. These can include appearance, means of access, landscaping, layout, and scale. This step finalizes the specifics of the development.
Householder Planning Application
A Householder Planning Application is for homeowners planning to make changes to their existing properties, such as extensions, loft conversions, or adding conservatories. This application is typically more straightforward and tailored to smaller-scale residential projects.
Listed Building Consent
For any work on a listed building, Listed Building Consent is required. This application ensures that any alterations respect the historical and architectural significance of the building. It covers internal and external changes and is necessary even for minor modifications.
Prior Approval
Certain types of development, such as telecommunications equipment or changes of use, may require a Prior Approval application. This ensures that the impact on the surrounding area is considered, even if full planning permission is not needed.
Lawful Development Certificate (LDC)
An LDC confirms that an existing or proposed development is lawful and does not require planning permission. This certificate can be particularly useful for confirming the legality of work already completed or proposed work that falls within permitted development rights.
Change of Use Application
If you plan to change the use of a building or land, a Change of Use Application may be required. This is necessary when changing from one use class to another (e.g., from residential to commercial). It ensures that the new use is appropriate for the area and meets local planning policies.
Advertisement Consent
For businesses wishing to display signs or advertisements, Advertisement Consent is required. This application ensures that the proposed signage is appropriate in terms of size, design, and impact on the local environment.
Non-Material Amendment Application
For minor changes to an already approved planning application, a Non-Material Amendment Application can be submitted. This allows for small adjustments without needing a completely new application.
Certificate of Lawfulness of Proposed Works (CLPW)
For listed buildings, a CLPW can confirm that proposed works do not require Listed Building Consent. This is useful for ensuring compliance with regulations while planning minor alterations or maintenance.
At CGA Design & Build, we have the expertise to guide you through the appropriate planning application process for your project. Contact us today to learn more about how we can help you achieve your development goals.

